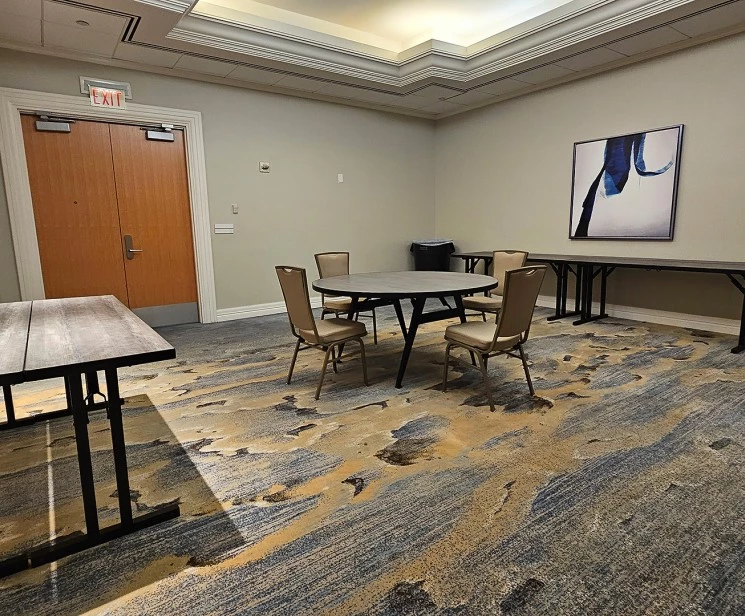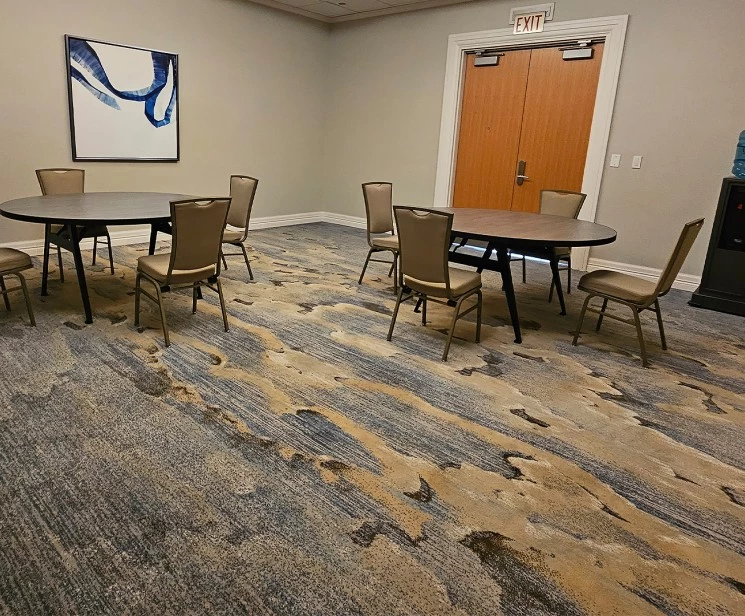Event Venues in Naples, FL
Customize to Perfection

Orchid Ballroom
6,435 Sq. Ft. | 740 Guests
This conference room can be divided into four distinct sections, offering superior versatility for large-scale gatherings, celebrations, and conferences.

Royal Palm Ballroom
14,442 Sq. Ft. | 1,660 Guests
Enjoy a state-of-the-art conference room unrivaled in size and versatility. The Royal Palm Ballroom can be divided into eight separate meeting rooms with ease.

Vista Terrace
2,144 Sq. Ft. | 250 Guests
Overlooking the Mangrove Pool, this terrace adjoins the Vista Ballroom for a pleasant hybrid experience, or simply a place to step out for air.

Vista Ballroom
5,802 Sq. Ft. | 500 Guests
This contemporary-style facility is on the lobby level and overlooks the Mangrove Pool with the adjoining Vista Terrace. The room also has direct access to the Sunset Veranda patio.

Mangrove Pool
13,858 Sq. Ft. | 750 Guests
Let our team transform the Mangrove Pool into a beautiful, authentic, and unique setting for your reception or banquet, whether night or day.

Sunset Veranda
5,500 Sq. Ft. | 500 Guests
Perfect for banquets or receptions, this outdoor venue overlooks the Palm Terrace Pool. The terrace allows for complete customization of your meeting or event.

Chill Out Lounge
756 Sq. Ft. | 40 Guests
This is our ideal reception venue for small-scale meetings and gatherings. The laid back atmosphere and sleek decor turn every moment into stories worth sharing.

Palm Terrace Pool
5,901 Sq. Ft. | 400 Guests
As it’s surrounded by private cabanas and chic artwork, the Palm Terrace Pool is a sophisticated choice for meetings, banquets, receptions, and large-scale dinners al fresco.

Cypress
420 Sq. Ft. | 40 Guests
Intimate but equipped for all meeting formats, the Cypress room turns the simple into the stellar. Our team of meeting specialists will completely customize this space for your event.

Banyan I & II
Each Venue: 430 Sq. Ft. | 40 Guests
Both Venues: 860 Sq. Ft. | 80 Guests
Located on the main ballroom level, these multi-purpose meeting rooms can be divided in two by airwall and can be situated in various layouts that are optimal for your meeting or group.

Mangrove I & II
Each Venue: 420 Sq. Ft. | 40 Guests
Both Venues: 958 Sq. Ft. | 80 Guests
Use one of our multi-purpose event rooms for your next breakout session or meeting. Mangrove I & II can be customized by our meeting team to work for your next event.

Hibiscus
420 Sq. Ft. | 40 Guests
Customize this intimate event venue in Naples, FL as you see fit, and make progress in a calming and inviting atmosphere.

Acacia I - III
1,410 Sq. Ft. | 120 Guests
Located outside the Royal Palm Ballroom and Orchid Ballroom, these three meeting spaces vary in size and dimensions, and are flexible to fit your group's needs and size. They have floor-to-ceiling windows and can be three separate rooms or one large room.

Acacia IV - VI
1,358 sq. ft | 120 Guests
These comprise the remaining rooms off to the side of the Royal Palm and Orchid Ballrooms. They can be pieced together or separated for breakout space, lunch rooms, and more.

Acacia VII
646 Sq. Ft. | 50 Guests
The most spacious of all the Acacia rooms, this corner space boasts floor to ceiling windows for plenty of natural light.

Plan Your Grande
Event
Fill out the form below to get started with a meeting or gathering in any of our dedicated spaces.







